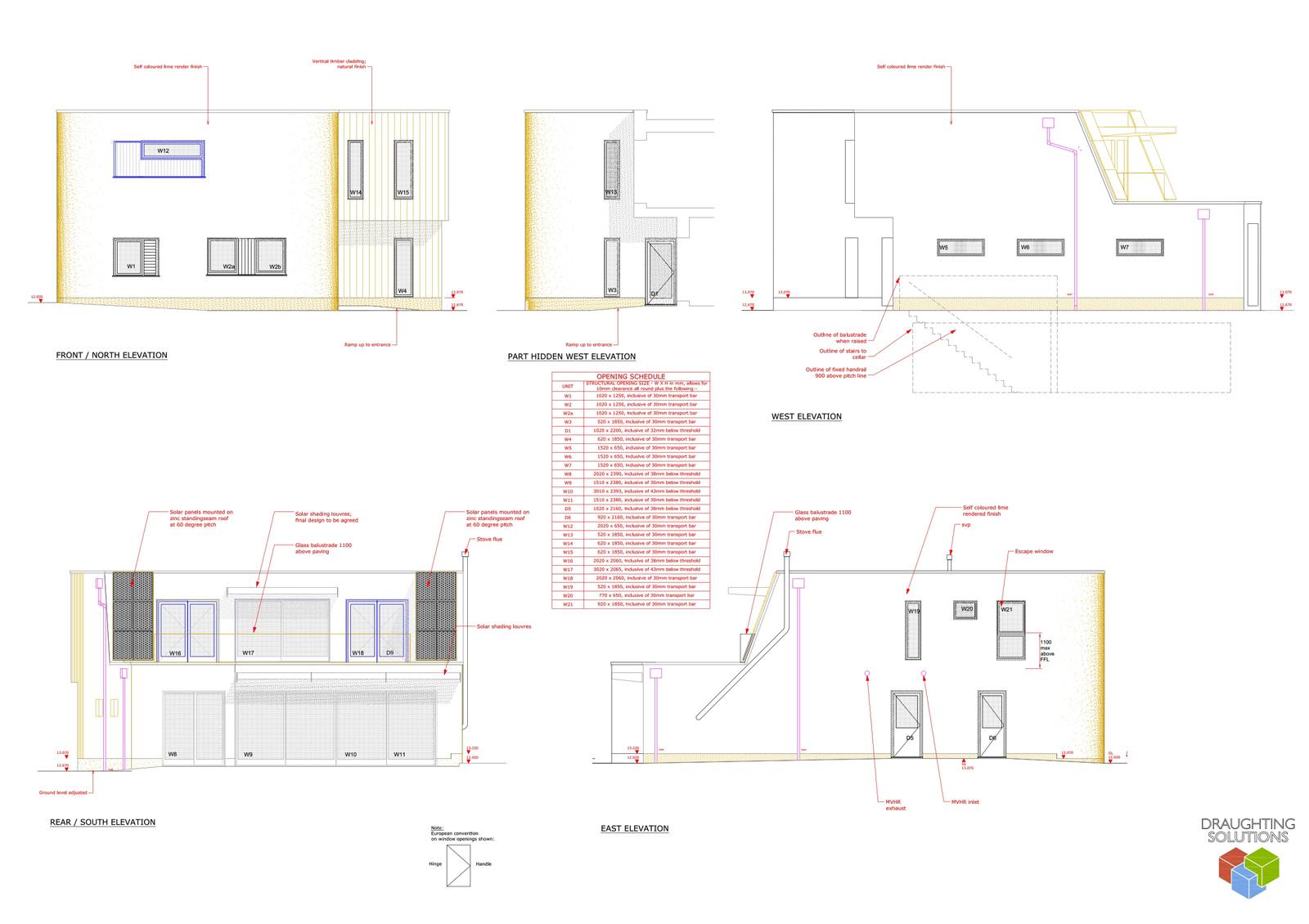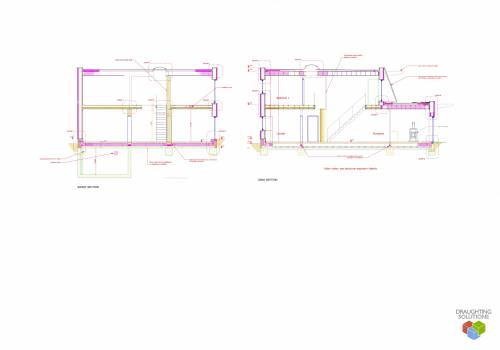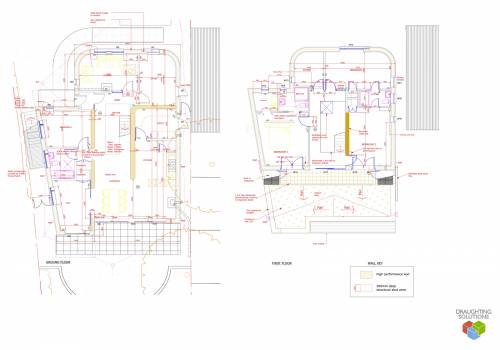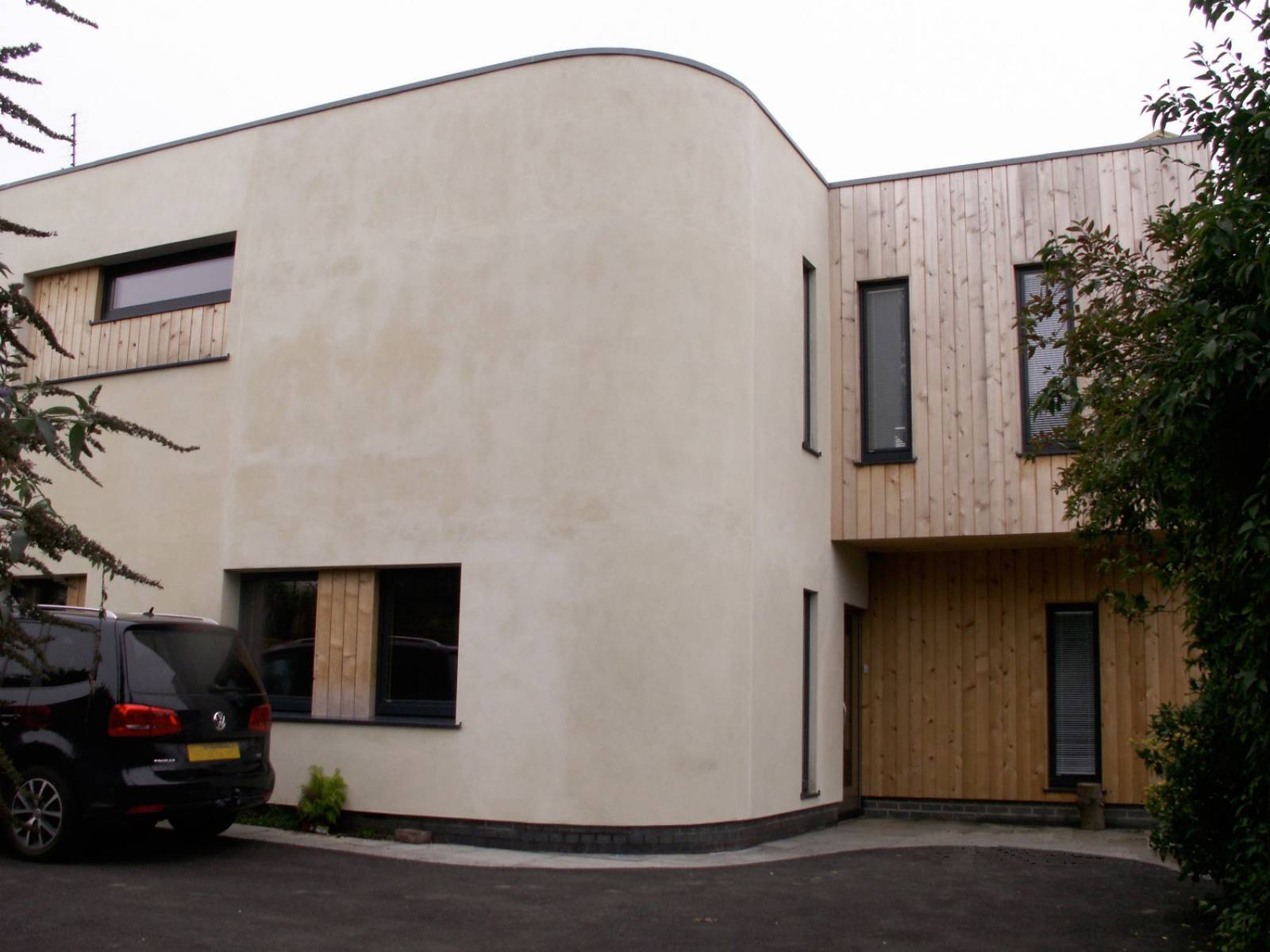Conker Conservation Ltd
Detached house designed and detailed using Passivhaus principles for thermal insulation, airtightness and avoidance of thermal bridges. Built close to a chalk quarry right in the centre of Faversham, chalk excavated from the foundations was used to construct two internal load bearing rammed chalk walls, providing thermal mass to equalise temperatures, and regulate humidity. Our colleagues at Conker obtained planning permission, carried out the PHPP calculations and sketched all of the critical details, which we prepared in CAD for issue to building control and contractor.





