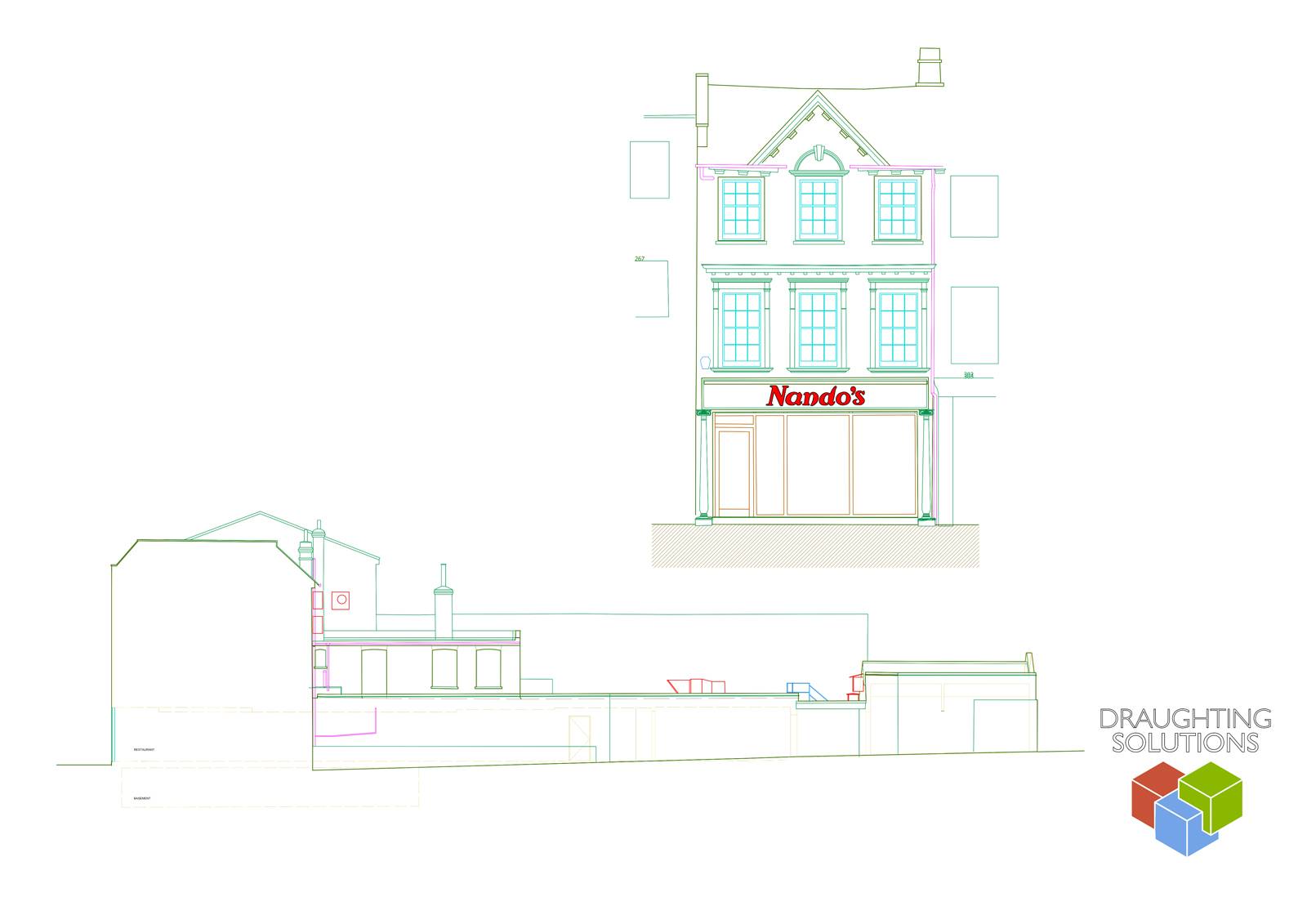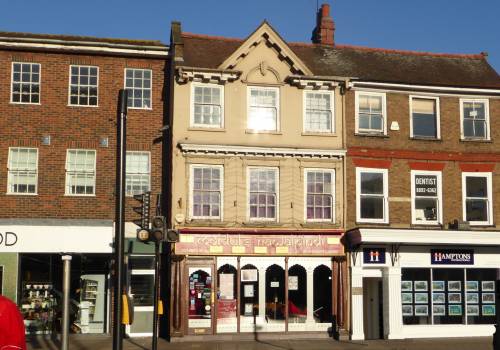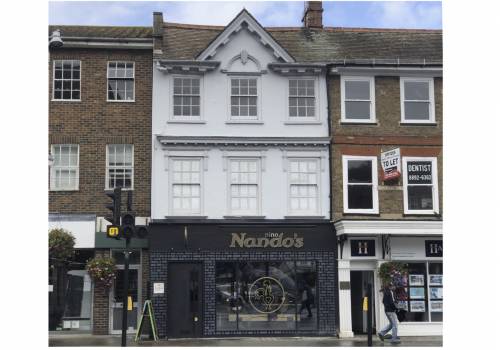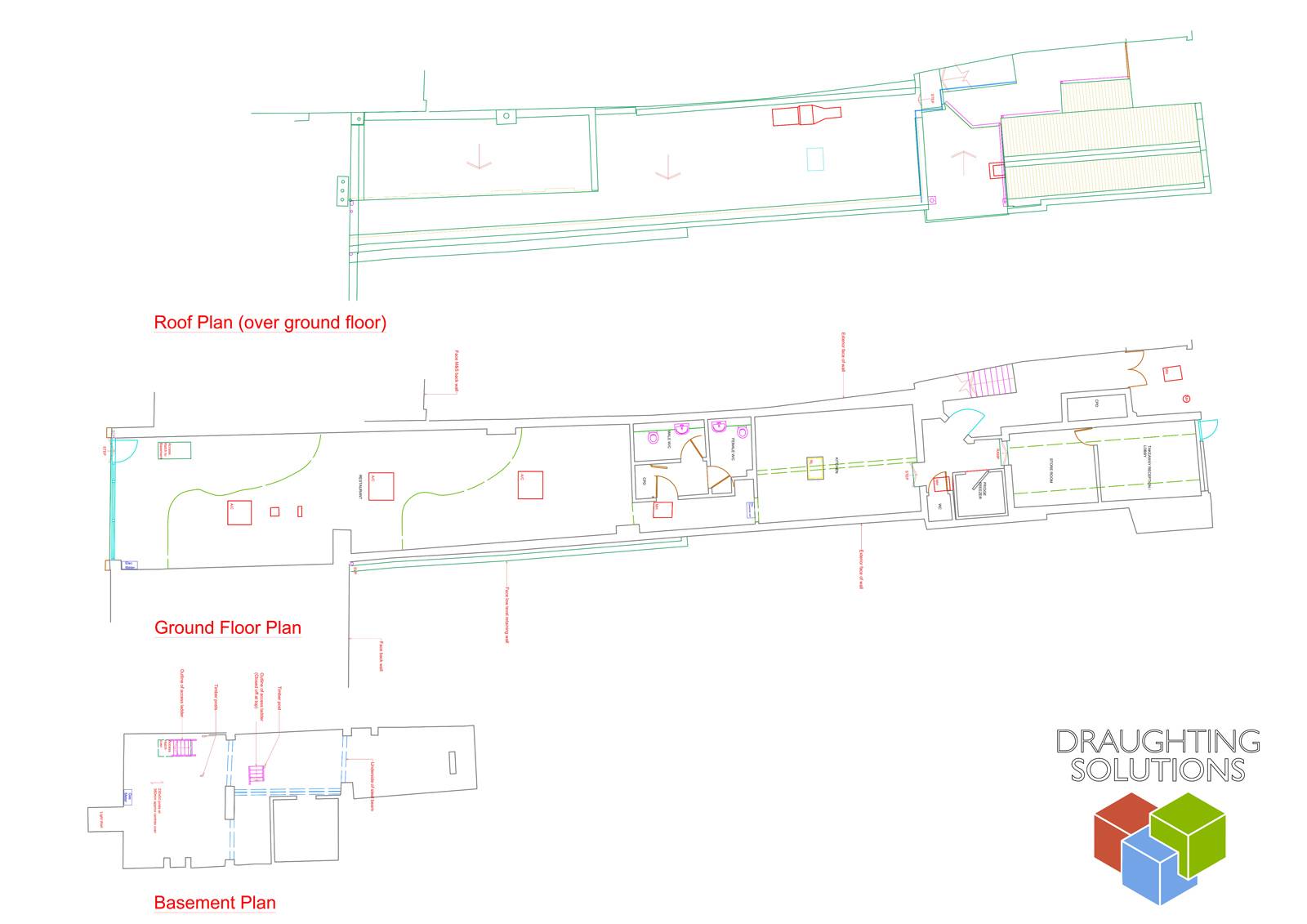Nando's
We were instructed to prepare a full survey package on an existing restaurant in advance of a refurbishment:
- Floor Plans and Roof Plans
- Front and rear facade elevations
- Sections

The before (left) and after (right) images of this Grade II listed building




