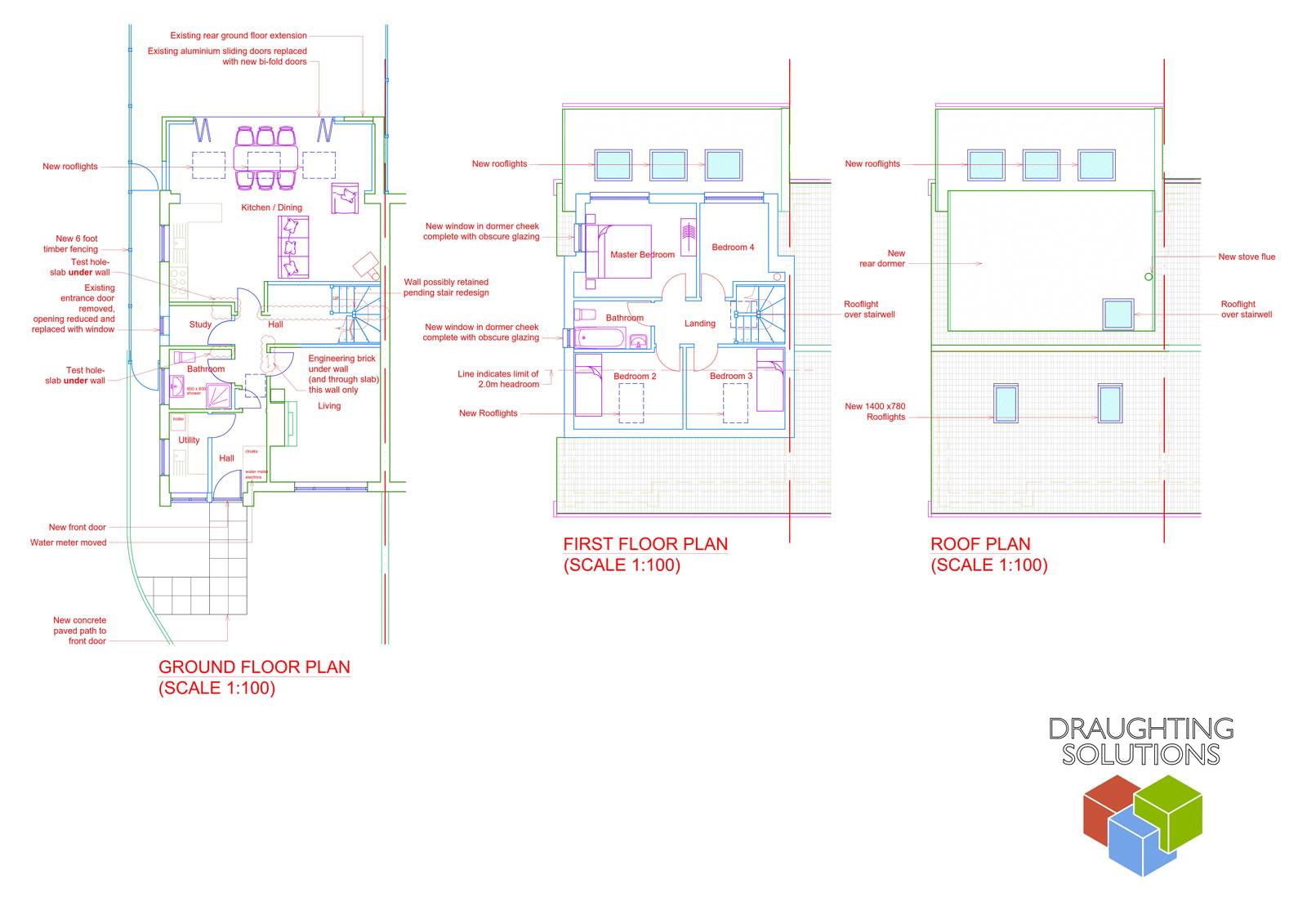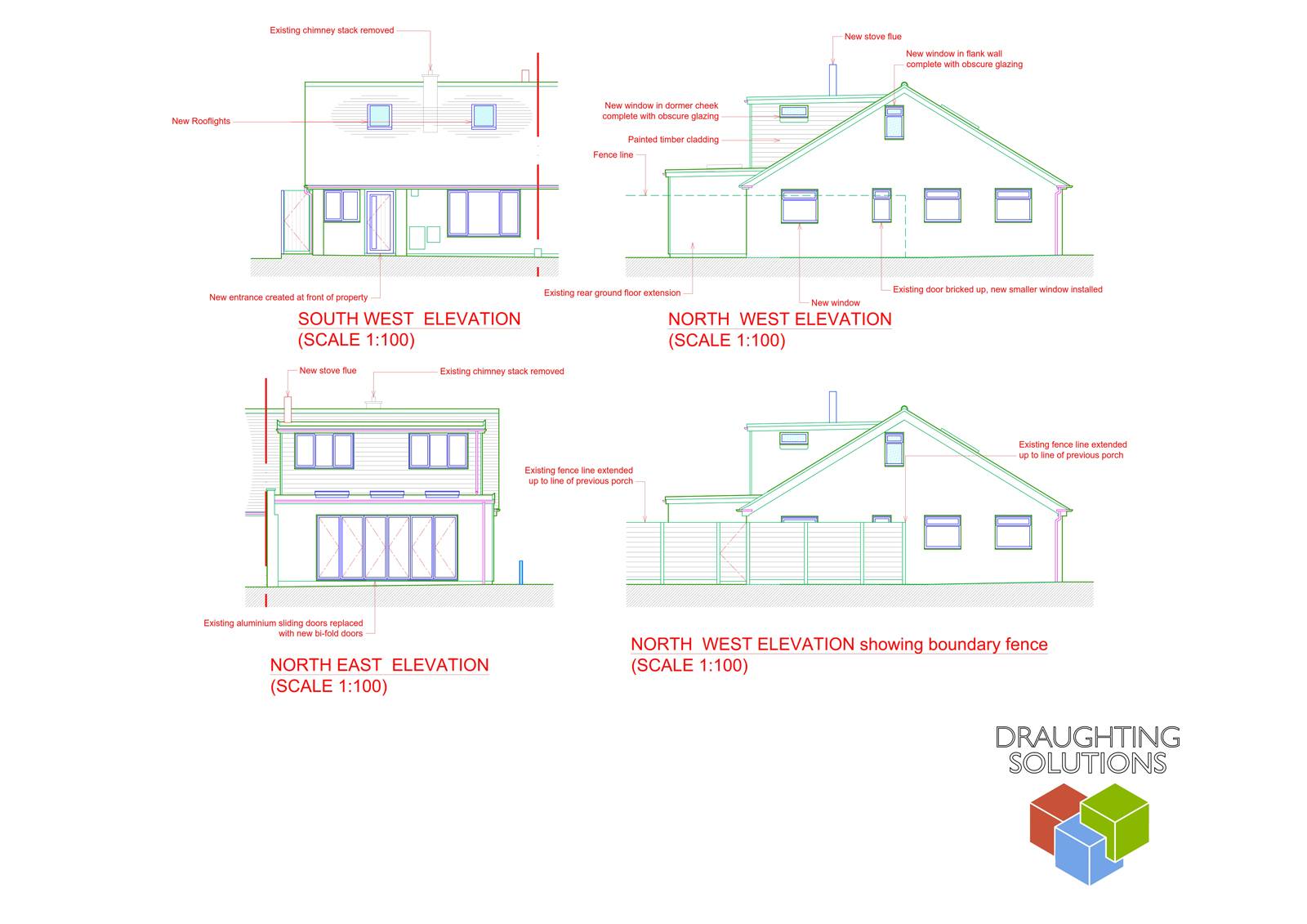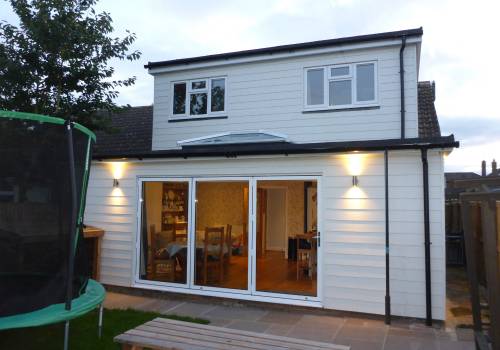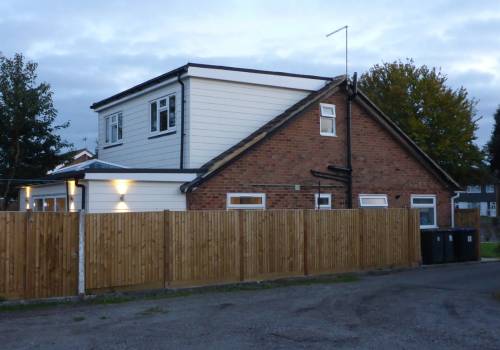Private Client
Planning permission obtained for this loft conversion and refurb bordering conservation area.

Ground, first floor and roof plans with elevation drawings as proposed.



After completion of refurbishment work.

Planning permission obtained for this loft conversion and refurb bordering conservation area.

Ground, first floor and roof plans with elevation drawings as proposed.



After completion of refurbishment work.