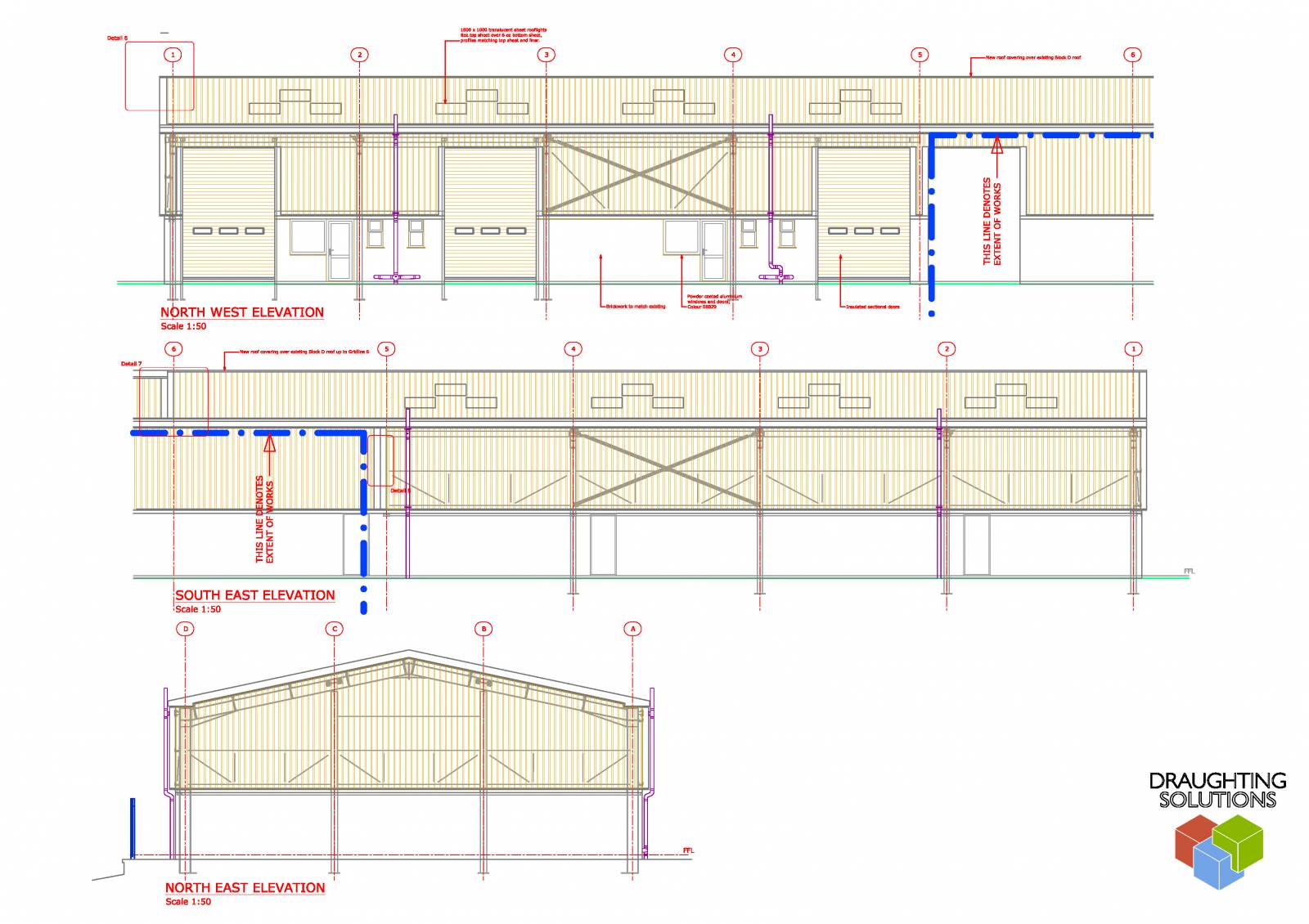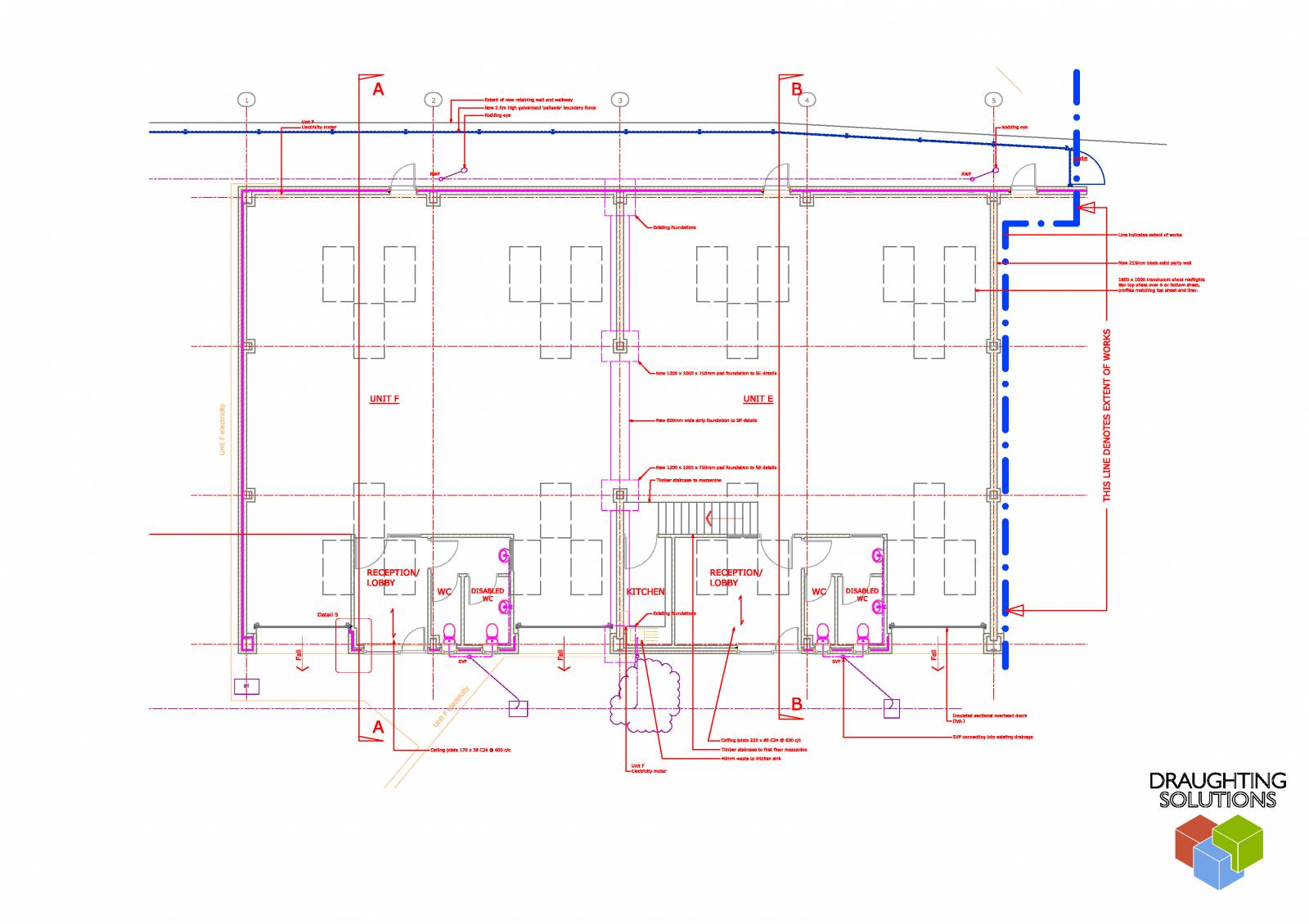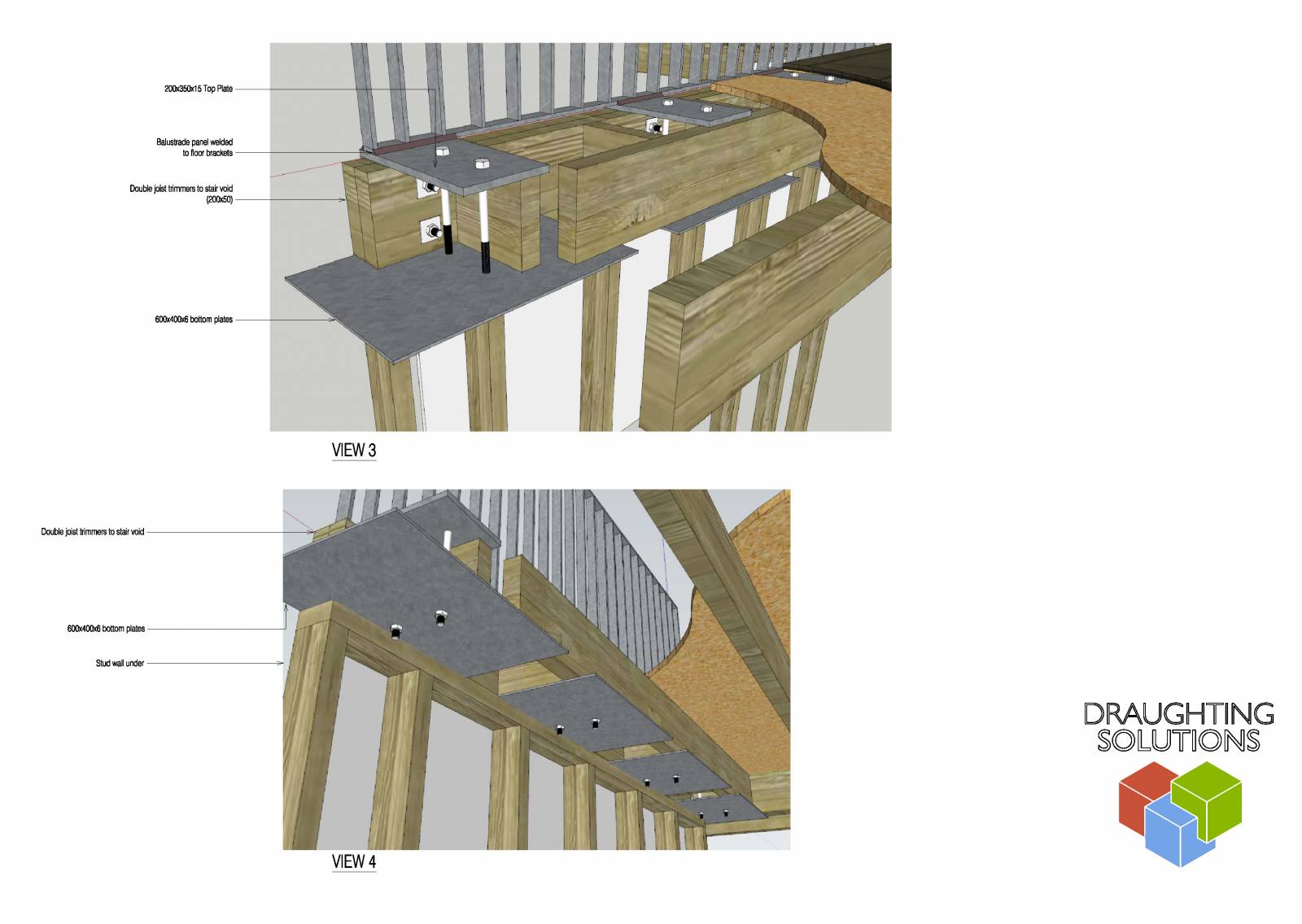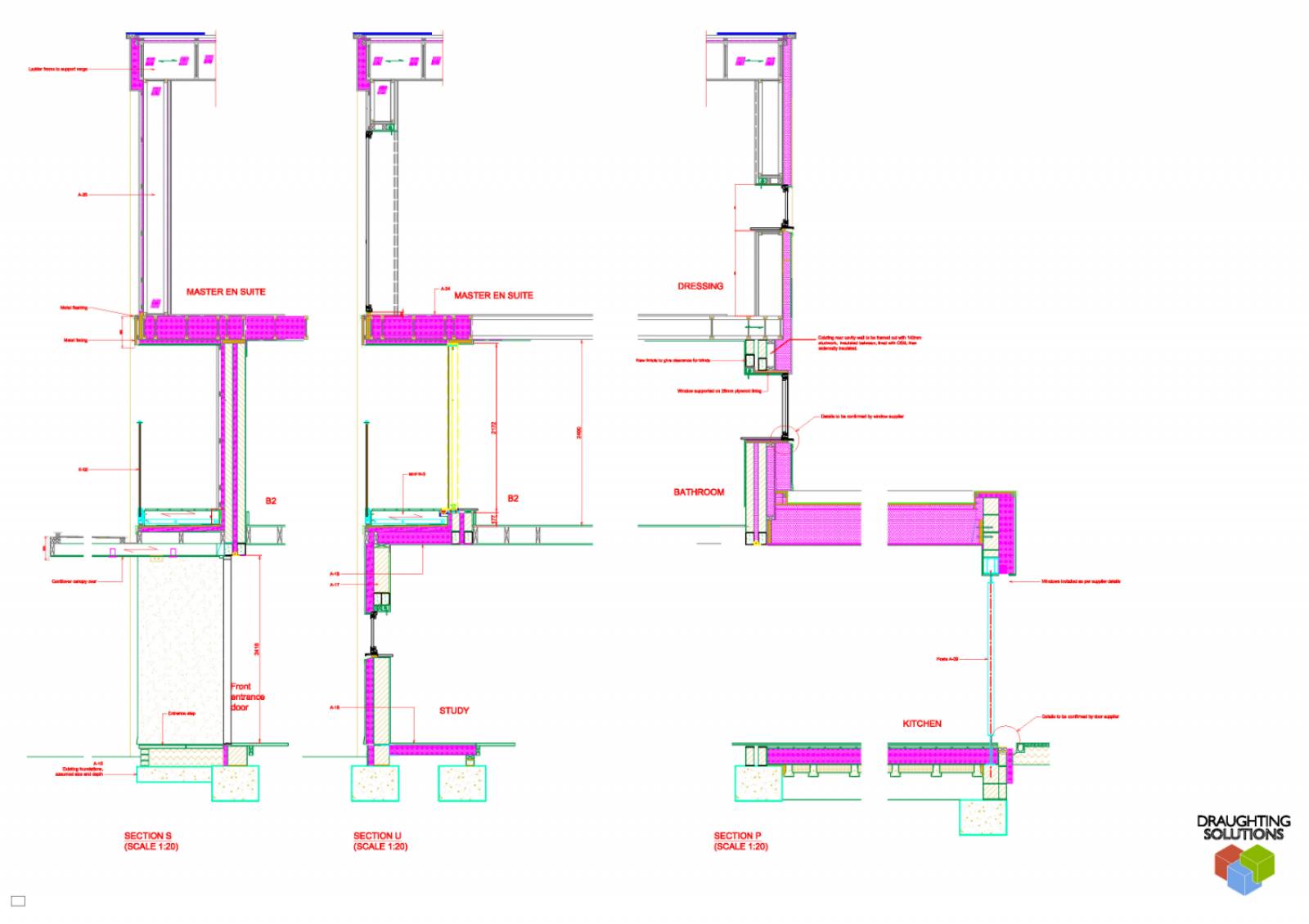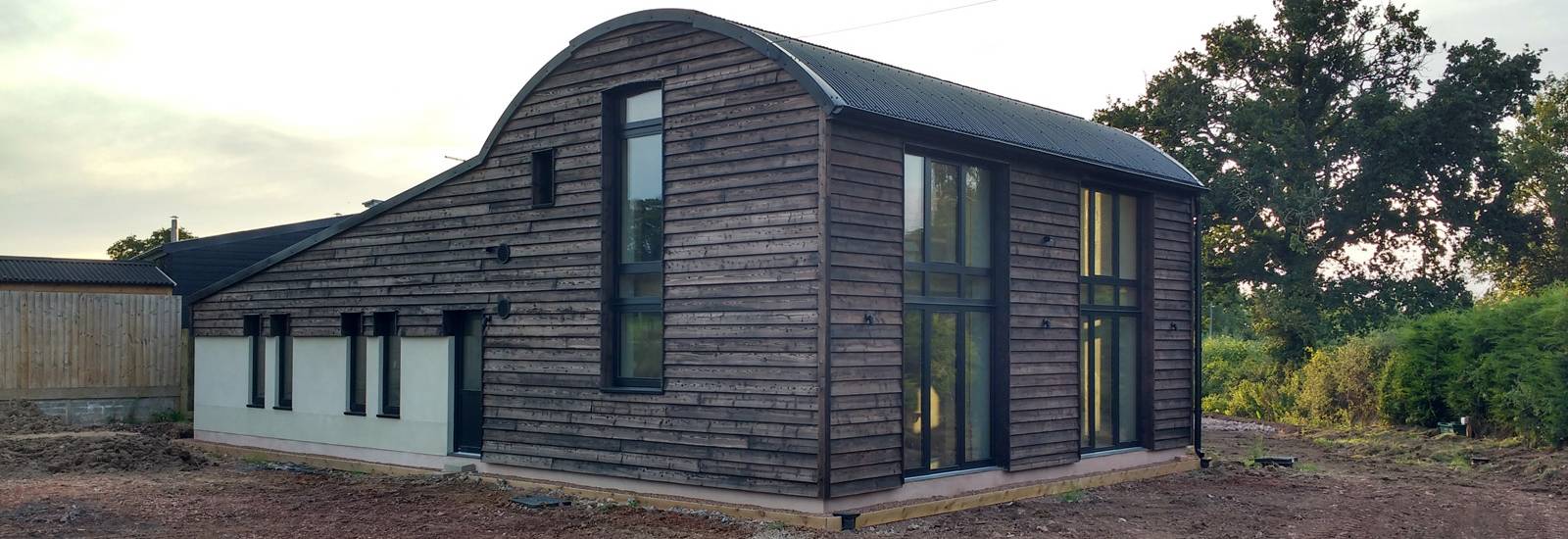Architectural Draughting
Architectural Drafting / Drawing Office Services both as subcontractor to architects, planners, building surveyors and direct to private clients. We can supply detailed drawings in most popular formats.
Areas of expertise:
- Planning drawings
- Building Regulations drawings
- 3d modelling
- Detailed drawings for trade specific manufacturers
Some examples of recent work completed:
- Plans and elevations of roof including air conditioning units for planning application.
- Survey, plans and elevations of HMO property for planning application.
- Loft conversion plans elevations and details for planning application
- Floor plans and elevations of restaurant unit for planning application
- Floor plans for restaurant licensing applications.
- 3d colour construction details for new bar premises on behalf of building surveyor
- Building regulations drawing package for a thermally efficient Class Q permitted development for a Passivhaus Designer
- Construction details for window manufacturers
There is also regular crossover with our steelwork and architectural contracts (see this project).
For further information or to discuss a project please contact us on 01227 762027 or email us at info@draughtingsolutions.co.uk
